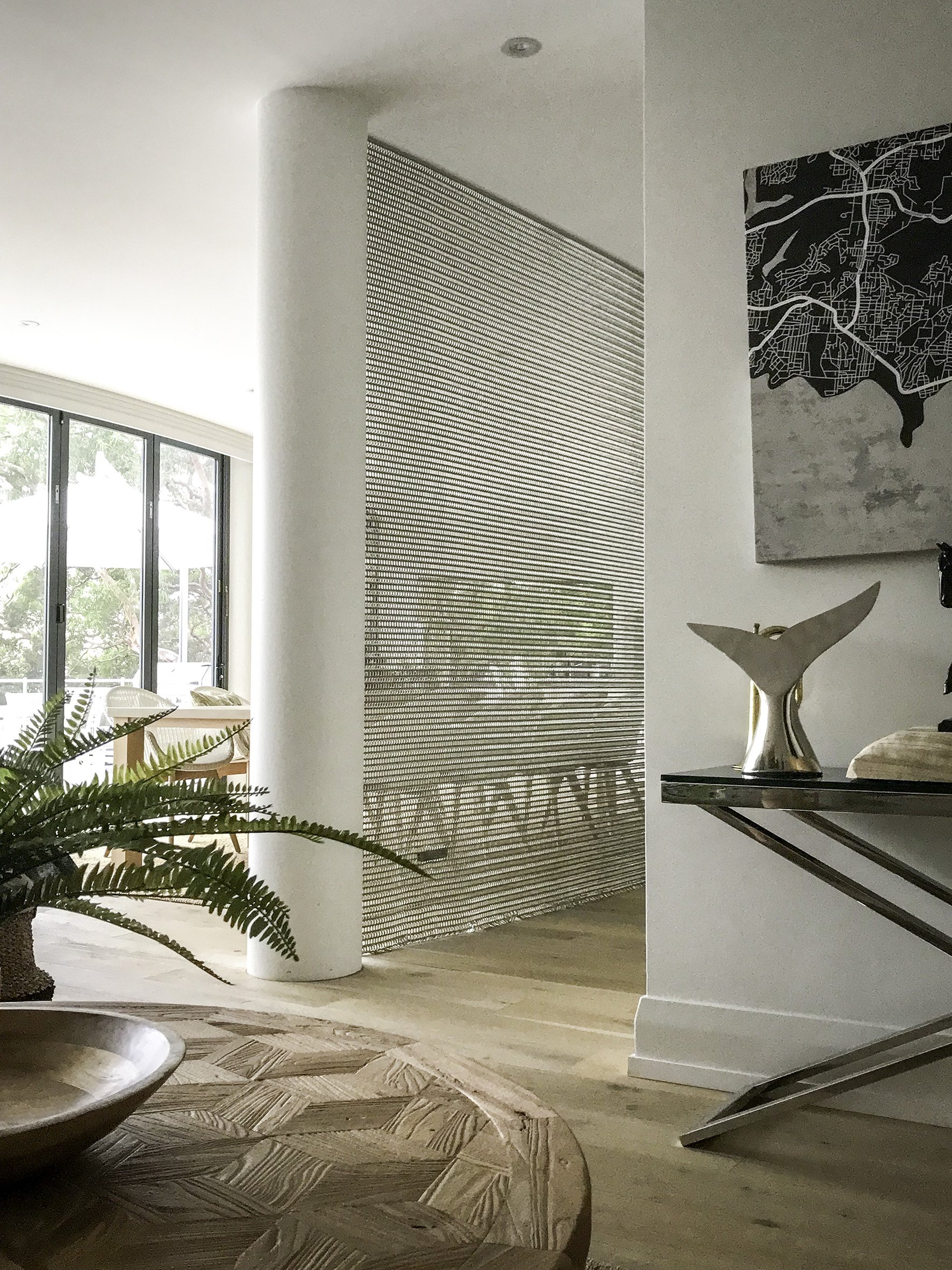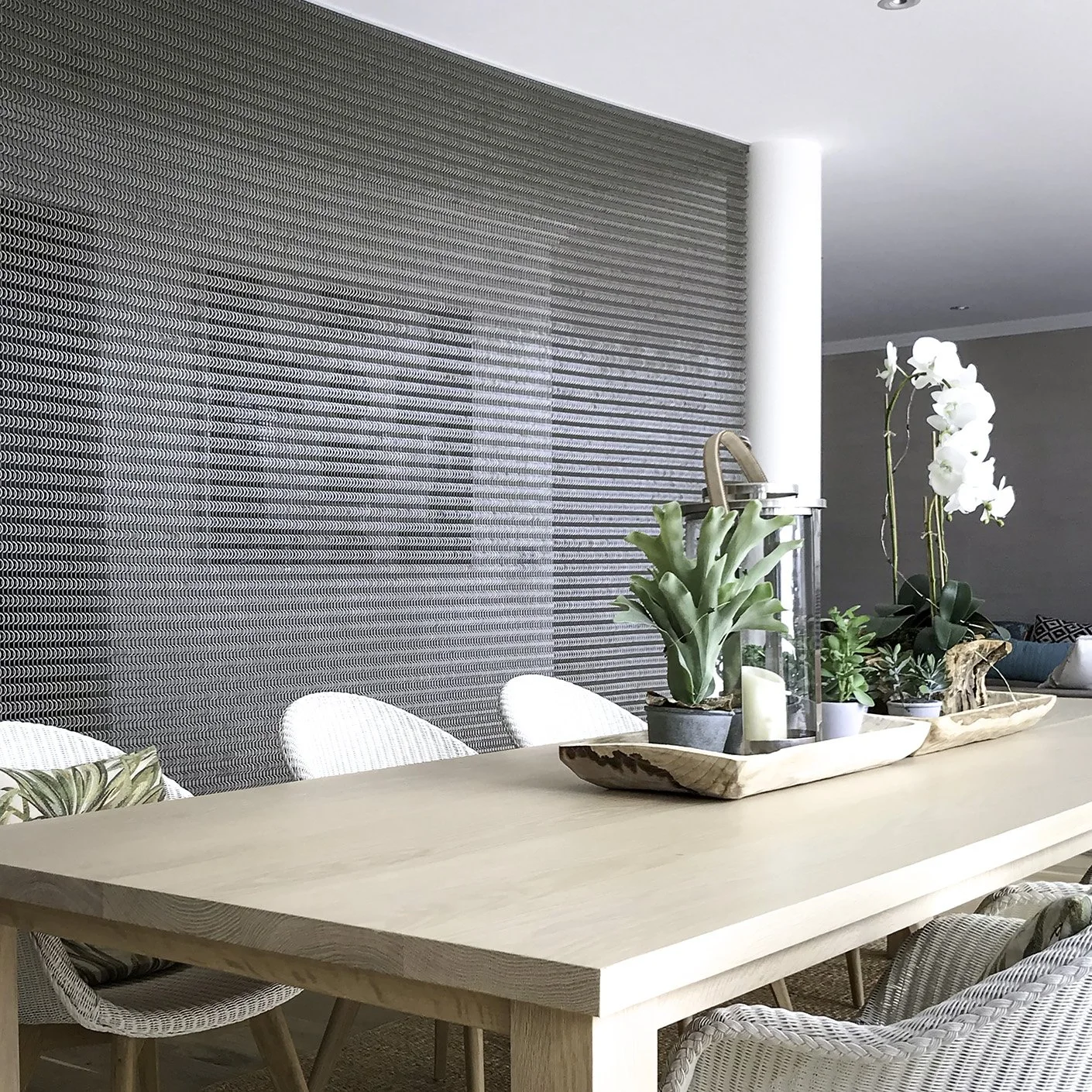Curved Fluidity for Balgowah Heights Residence
“The structure and fluidity of [Kaynemaile] screens makes it an amazing product to work with.”
—Donna Allen, The Space Within
Austaron, Kaynemaile’s agents in Australia worked with Donna Allen from The Space Within to develop an interior screen for a residential property in Balgowah Heights, NSW.
A solution was needed to create some visual and spatial separation between the dining area and more private areas that lead off the large open plan living space. Kaynemaile was chosen for this project because it has the unique ability to create both visual privacy as well as visual connection while allowing light and air to flow through the space. This could not be achieved with a solid barrier—which would have made the room feel a lot smaller.
A large 5.5m wide x 2.7m high Kaynemaile hanging screen in Champagne was hung behind the dining area to create a hallway. The position of the screen guides and directs the way people move through the space.
The screen was installed on a curved track which was designed to mimic the curved line of the bi-fold doors which open out to the pool and deck area and run parallel to the screen. This adds visual interest and allows more room around the dining table. The hanging screen is not fixed at the bottom allowing it to move gently with the breeze from the open doors.
Project Details
Project Balgowah Heights Residence
Design Donna Allen, The Space Within
Installer Steve Cavrak
Reseller Austaron
Location New South Wales, Australia
Photography Donna Allen, The Space Within
Mesh Colour



Product System Used
Hanging Screens
Kaynemaile hanging screens are a simple ceiling-hung solution. Use them to divide interior spaces, create visual privacy and as decorative backdrops.


